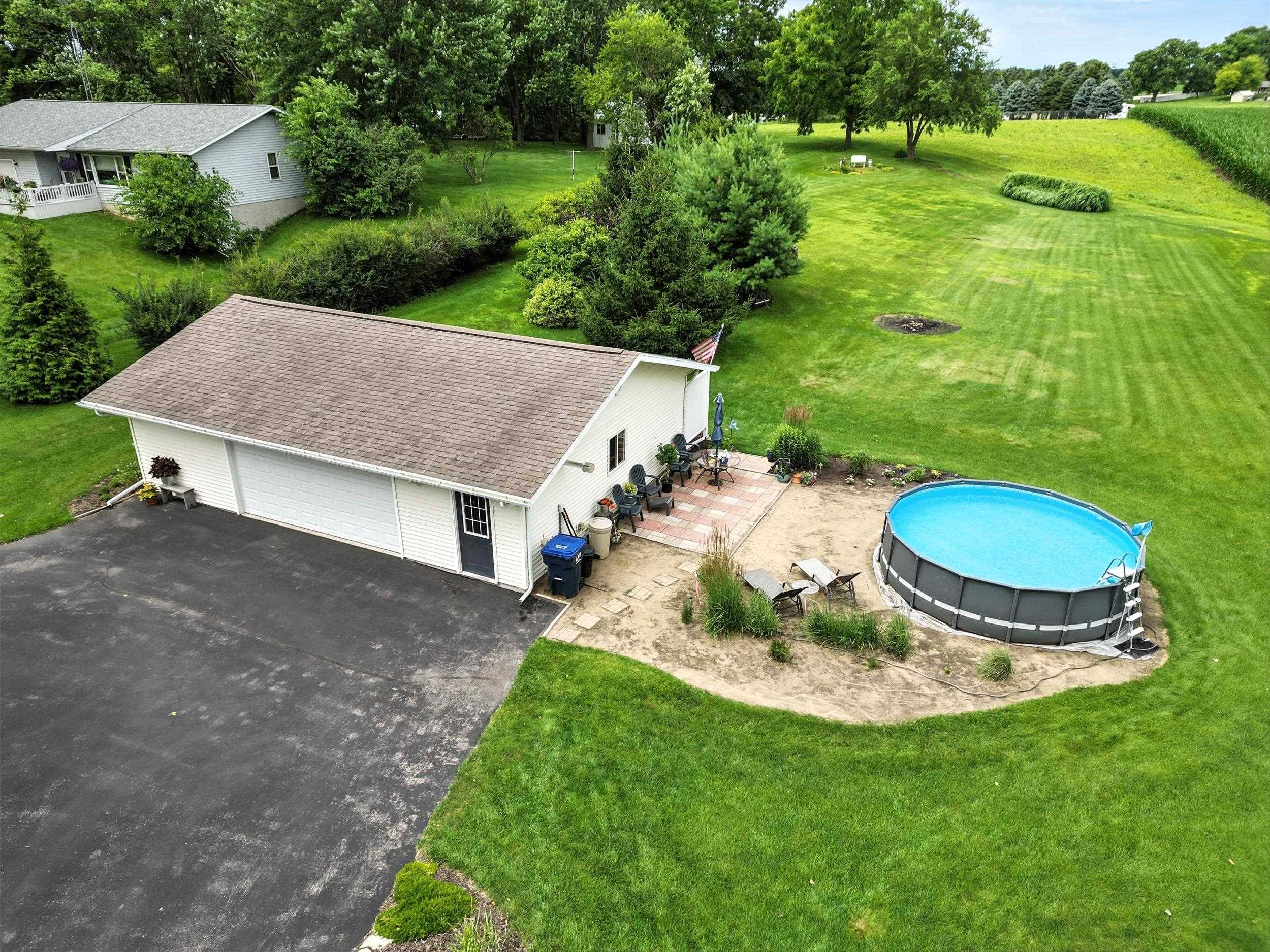4 Beds
2.5 Baths
2,629 SqFt
4 Beds
2.5 Baths
2,629 SqFt
OPEN HOUSE
Sun Jul 20, 4:00pm - 6:00pm
Key Details
Property Type Single Family Home
Sub Type Multi-level
Listing Status Active
Purchase Type For Sale
Square Footage 2,629 sqft
Price per Sqft $184
Subdivision Indian Hills
MLS Listing ID 2004700
Style Bi-level
Bedrooms 4
Full Baths 2
Half Baths 1
Year Built 1991
Annual Tax Amount $3,394
Tax Year 2024
Lot Size 1.230 Acres
Acres 1.23
Property Sub-Type Multi-level
Property Description
Location
State WI
County Dodge
Area Beaver Dam - T
Zoning res
Direction From Hwys 151 & A: South on Hwy A - West on Hwy E to Indian Hills Trail.
Rooms
Other Rooms Rec Room
Basement Full, Full Size Windows/Exposed, Finished, Sump pump, 8'+ Ceiling, Poured concrete foundatn
Bedroom 2 12x13
Bedroom 3 12x11
Bedroom 4 13x14
Kitchen Pantry, Kitchen Island, Range/Oven, Refrigerator, Dishwasher, Microwave, Disposal
Interior
Interior Features Wood or sim. wood floor, Water softener inc, Cable available, At Least 1 tub
Heating Forced air, Central air, In Floor Radiant Heat
Cooling Forced air, Central air, In Floor Radiant Heat
Inclusions Refrigerator, Stove, Dishwasher, water softener, wood in backyard, some garage shelving.
Laundry L
Exterior
Exterior Feature Deck, Storage building, Pool - above ground
Parking Features 2 car, Attached, Detached, Heated, Opener, Access to Basement, 4+ car, Additional Garage, Garage stall > 26 ft deep
Garage Spaces 6.0
Farm Outbuilding(s)
Building
Lot Description Cul-de-sac, Rural-in subdivision
Water Well, Non-Municipal/Prvt dispos
Structure Type Vinyl
Schools
Elementary Schools Prairie View
Middle Schools Beaver Dam
High Schools Beaver Dam
School District Beaver Dam
Others
SqFt Source Appraiser
Energy Description Natural gas,Liquid propane
Virtual Tour https://drive.google.com/file/d/1xKsyw4BrBryZ8v39AFKZ_vi9FwHbHqFo/view?usp=drive_web

Copyright 2025 South Central Wisconsin MLS Corporation. All rights reserved
Find out why customers are choosing LPT Realty to meet their real estate needs
Learn More About LPT Realty






