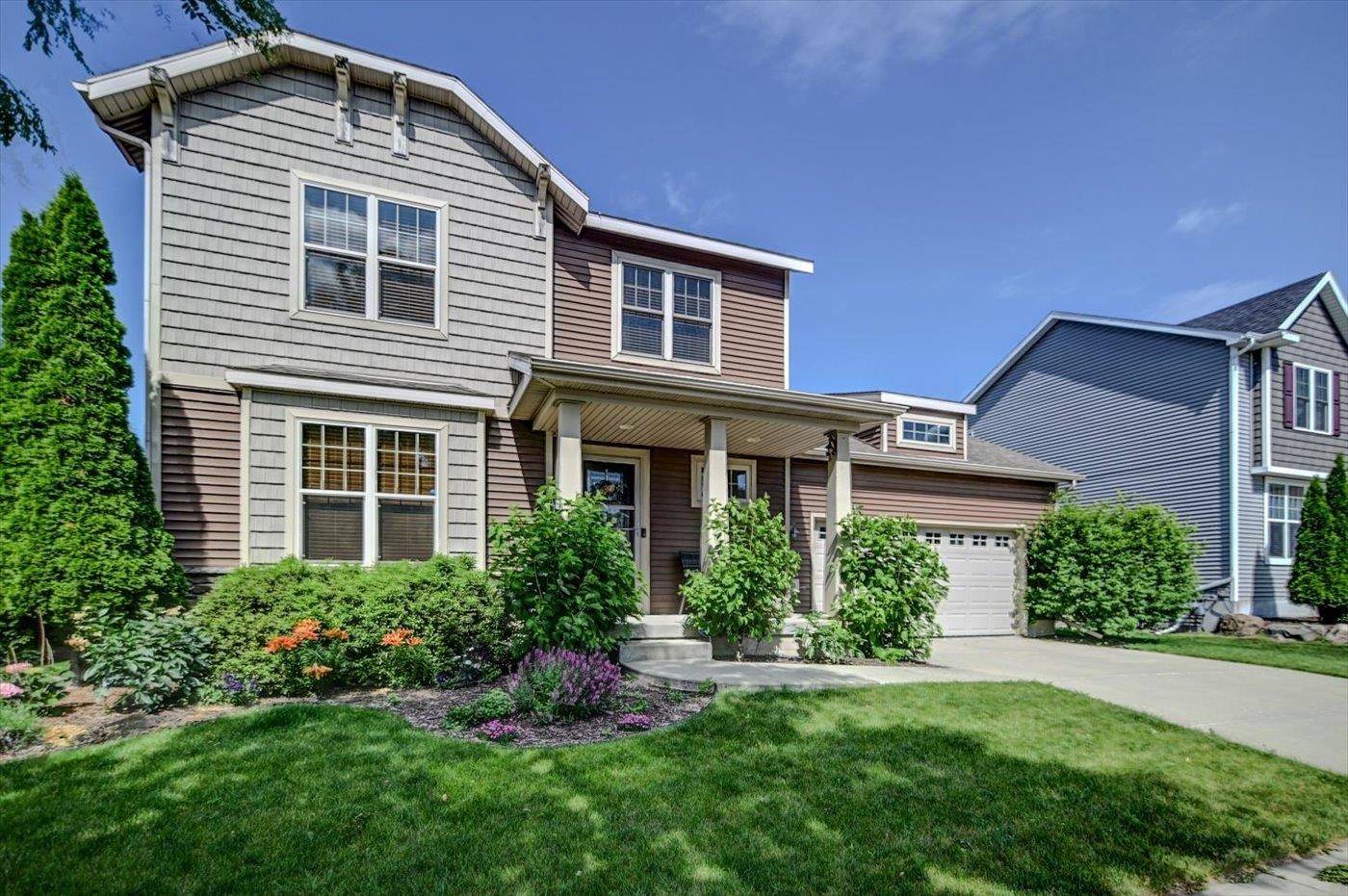3 Beds
3.5 Baths
2,667 SqFt
3 Beds
3.5 Baths
2,667 SqFt
OPEN HOUSE
Sun Jul 20, 12:00pm - 2:00pm
Key Details
Property Type Single Family Home
Sub Type 2 story
Listing Status Active
Purchase Type For Sale
Square Footage 2,667 sqft
Price per Sqft $181
Subdivision Grandview Commons
MLS Listing ID 2004671
Style Contemporary
Bedrooms 3
Full Baths 3
Half Baths 1
HOA Fees $210/ann
Year Built 2011
Annual Tax Amount $7,447
Tax Year 2024
Lot Size 5,662 Sqft
Acres 0.13
Property Sub-Type 2 story
Property Description
Location
State WI
County Dane
Area Madison - C E11
Zoning Res
Direction From Madison- take Cottage Grove Rd, to Left on N Star Dr, Left on Apollo Way, Right on Milky Way.
Rooms
Other Rooms Den/Office , Exercise Room
Basement Full, Partially finished, Poured concrete foundatn
Bedroom 2 13x10
Bedroom 3 11x11
Kitchen Dishwasher, Disposal, Kitchen Island, Microwave, Range/Oven, Refrigerator
Interior
Interior Features Wood or sim. wood floor, Walk-in closet(s), Washer, Dryer, Water softener inc
Heating Forced air, Central air
Cooling Forced air, Central air
Fireplaces Number 1 fireplace, Gas
Inclusions Range/Oven, Microwave, Refrigerator, Dishwasher, Washer/Dryer
Laundry M
Exterior
Exterior Feature Deck
Parking Features 2 car, Attached, Opener
Garage Spaces 2.0
Building
Water Municipal water, Municipal sewer
Structure Type Vinyl,Stone
Schools
Elementary Schools Elvehjem
Middle Schools Sennett
High Schools Lafollette
School District Madison
Others
SqFt Source Assessor
Energy Description Natural gas
Virtual Tour https://my.matterport.com/show/?m=fKVDSfSz3jg&brand=0

Copyright 2025 South Central Wisconsin MLS Corporation. All rights reserved
Find out why customers are choosing LPT Realty to meet their real estate needs
Learn More About LPT Realty






