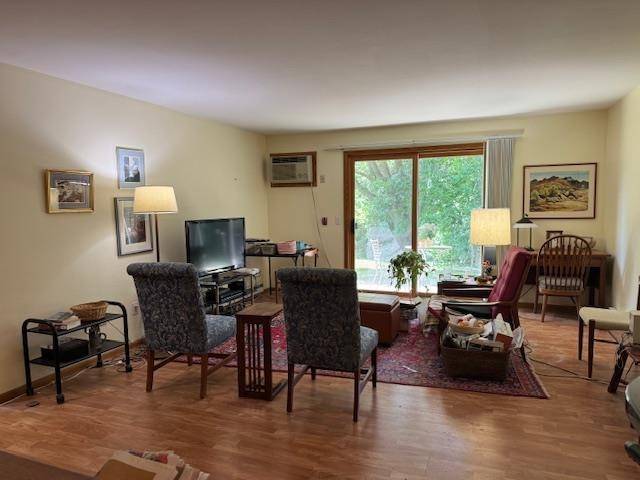2 Beds
2 Baths
1,020 SqFt
2 Beds
2 Baths
1,020 SqFt
OPEN HOUSE
Sat Jul 12, 1:30pm - 3:30pm
Key Details
Property Type Condo
Sub Type Garden,End Unit
Listing Status Active
Purchase Type For Sale
Square Footage 1,020 sqft
Price per Sqft $220
MLS Listing ID 2003819
Style Garden,End Unit
Bedrooms 2
Full Baths 2
Condo Fees $385
Year Built 1984
Annual Tax Amount $3,373
Tax Year 2024
Property Sub-Type Garden,End Unit
Property Description
Location
State WI
County Dane
Area Madison - C W03
Zoning PD
Direction North on Gammon Road to Right (east) on Ponwood; visitor parking is last drive on the left. Sideway to Entry 132.
Rooms
Main Level Bedrooms 1
Kitchen Range/Oven, Refrigerator, Dishwasher, Disposal
Interior
Interior Features Wood or sim. wood floors, Great room, Washer, Dryer, Security system for Unit, Cable/Satellite Available, At Least 1 tub, Split bedrooms, Internet - DSL
Heating Radiant, Wall AC, Window AC
Cooling Radiant, Wall AC, Window AC
Inclusions Range, Refrigerator, Dishwasher, Washer, Dryer, Garage Door Opener and remote. Built-in microwave is not functional; seller to provide credit for new microwave. UHP Elite Warranty is included.
Exterior
Exterior Feature Patio, Wooded lot
Parking Features Underground, 1 space assigned, Opener inc
Amenities Available Common Green Space, Close to busline
Building
Water Municipal water, Municipal sewer
Structure Type Brick
Schools
Elementary Schools Crestwood
Middle Schools Spring Harbor
High Schools Memorial
School District Madison
Others
SqFt Source Assessor
Energy Description Natural gas
Pets Allowed Limited home warranty, Cats OK

Copyright 2025 South Central Wisconsin MLS Corporation. All rights reserved
Find out why customers are choosing LPT Realty to meet their real estate needs
Learn More About LPT Realty






